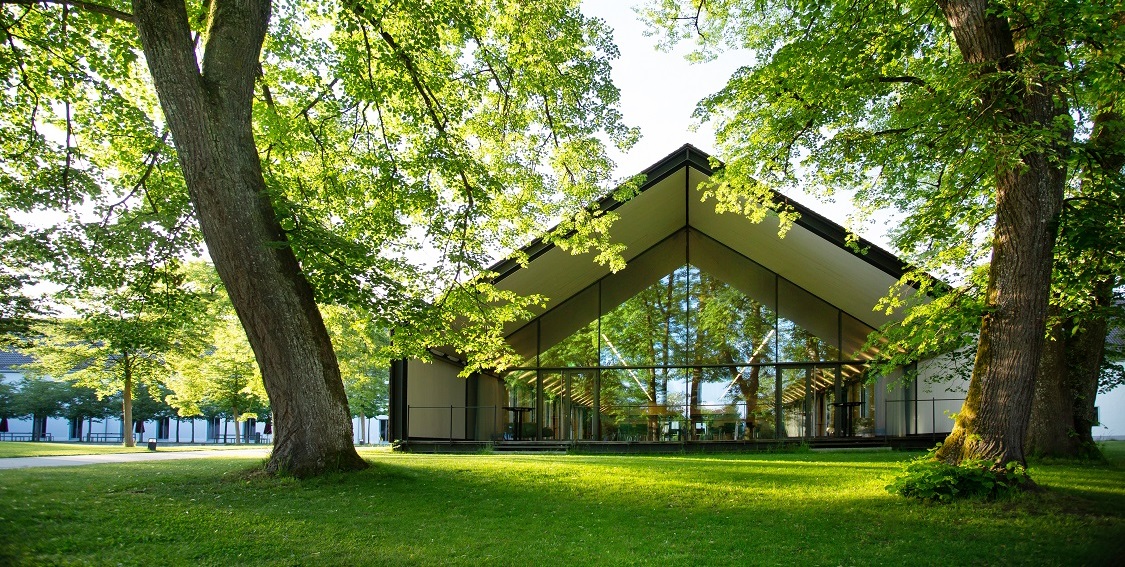
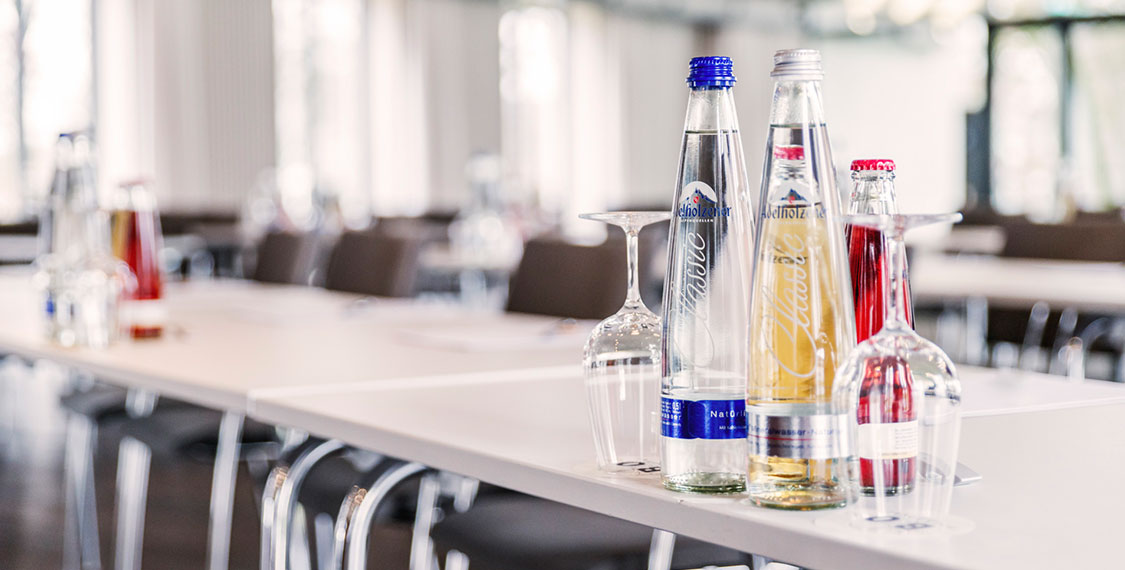
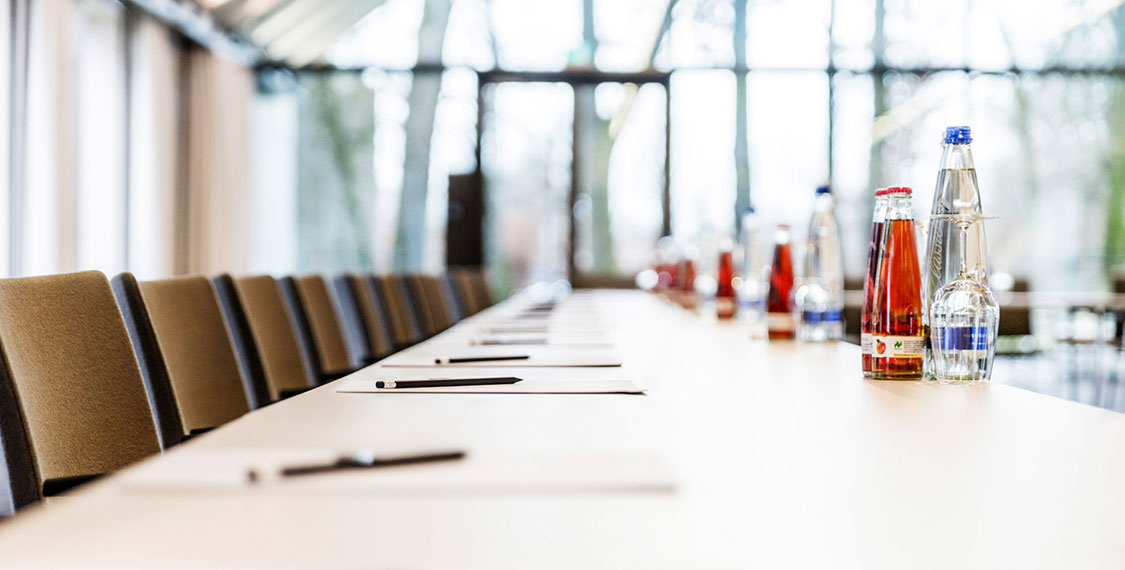
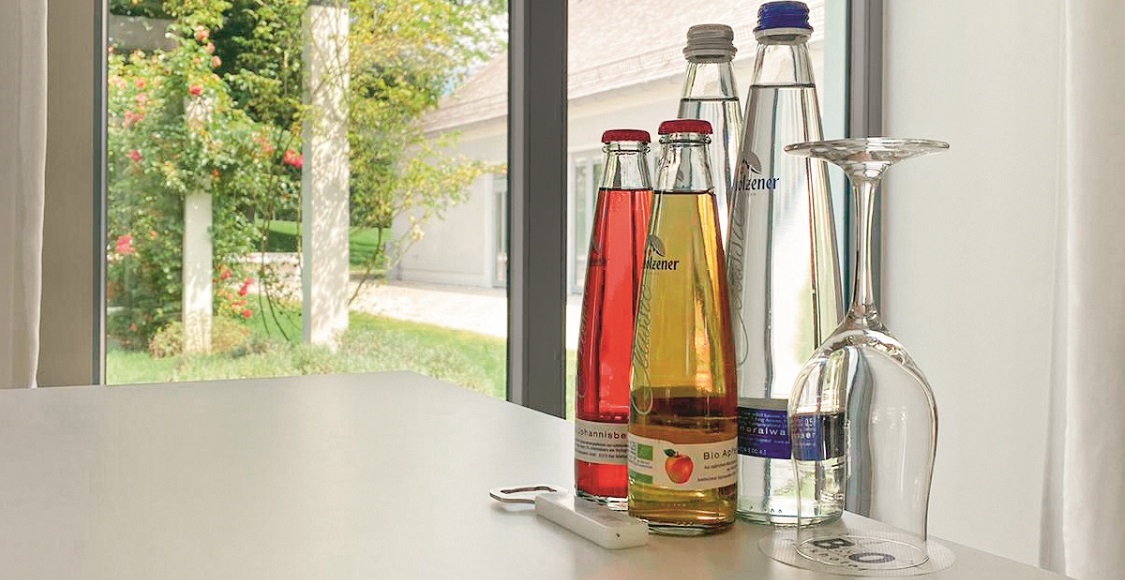
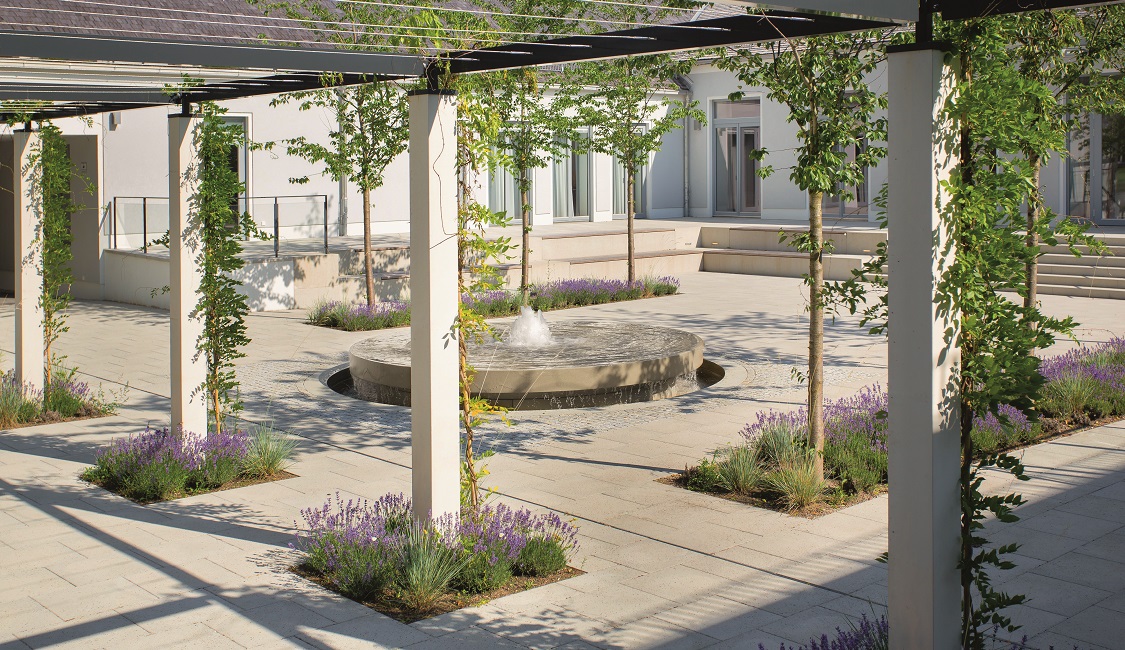
We want you to have an extraordinary experience when you are with us.
This is why we went all the way with two of our conference rooms, in terms of size and interior.
Our wooden pavillon is quite spectacular, located in the central park in front of the main building, and equipped with design classics and a fireplace.
The great hall Cambridge with 410 m² has been a highlight of our premises since its opening in 2015. It has no columns and is ideally suited for the presentation of cars and other large items.
Space:
55 m² Measurements(W/L/H):
5 m / 11 m / 3 m Seating:
Table 10 ppl Price:
300,- Euro
Space: 145 m² Measurements (W/L/H): 8,6 m / 17,0 m / 3,3 m Seating: U-Shape: 50 / Parliamentary: 100 / Cinema: 120 Price: 500,- Euro
Space: 120 m² Measurements (W/L/H): 9,8 m / 12,2 m / 2,9 m Seating: U-Shape: 44 / Parliamentary: 70 / Cinema: 90 Price: 500,- Euro
Space: 100 m² Measurements (W/L/H): 10,0 m / 10,0 m / 3,3 m Seating: U-Shape: 40 / Parliamentary: 60 / Cinema: 80 Price: 300,- Euro
Space: 90 m² Measurements (W/L/H): 8,5 m / 10,5 m / 2,9 m Seating: U-Shape: 36 / Parliamentary: 46 / Cinema: 70 Price: 300,- Euro
Space: 85 m² Measurements (W/L/H): 6,4 m / 13,2 m / 3,0 m Seating: U-Shape: 36 / Parliamentary: 46 / Cinema: 70 Price: 300,- Euro
Space: 45 m² Measurements (W/L/H): 6,4 m / 7,0 m / 3,0 m Seating: U-Shape: 20 / Parliamentary: 26 / Cinema: 30 Price: 150,- Euro
Space: 35 m² Measurements (W/L/H): 4,7m / 7,5 m / 2,9 m Seating: U-Shape: 16 / Parliamentary: 20 / Cinema: 26 Price: 150,- Euro
Space:
410 m² Measurements(W/L/H):
14 m / 29,3 m / 5,5 m Seating:
U-Shape: 50 / Parliamentary: 180 / Cinema: 350 Price:
1.500,- Euro Ceiling up to 8 m high. Panoramic view. Daylight, can be darkened.
Space:
70 m² Measurements(W/L/H):
5,0 m / 14,5 m / 3,0 m Seating:
U-Shape: 24 / Parliamentary: 30 / Cinema: 50 Price:
300,- Euro
Space:
54 m² Measurements(W/L/H):
5,0 m / 10,8 m / 3,0 m Seating:
U-Shape: 20 / Parliamentary: 24 / Cinema: 40 Price:
250,- Euro
Space:
80 m² Measurements(W/L/H):
8,0 m / 10,0 m / 3,0 m Seating:
U-Shape: 24 / Parliamentary: 36 / Cinema: 70 Price:
300,- Euro